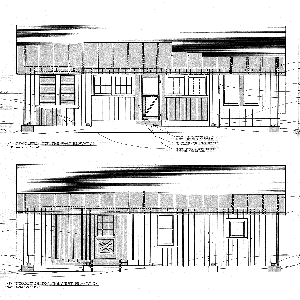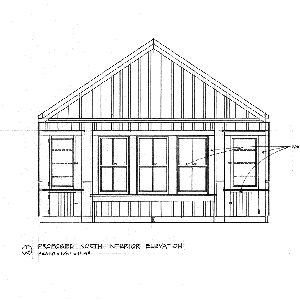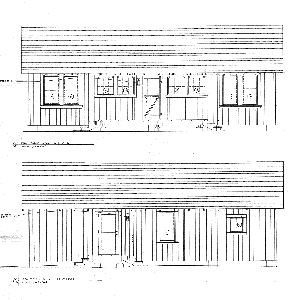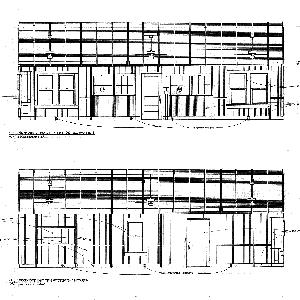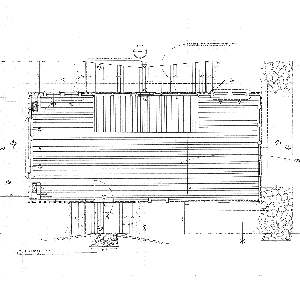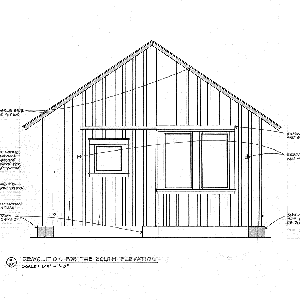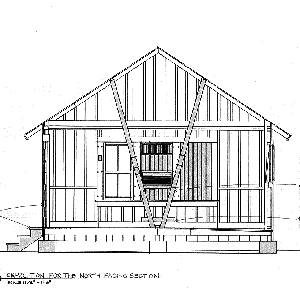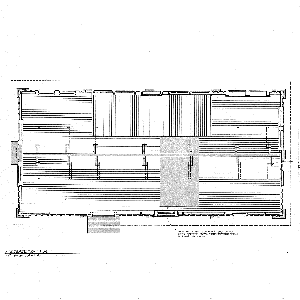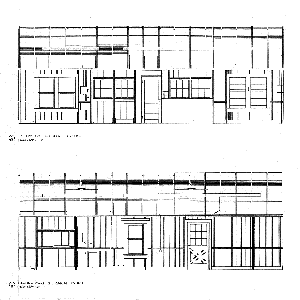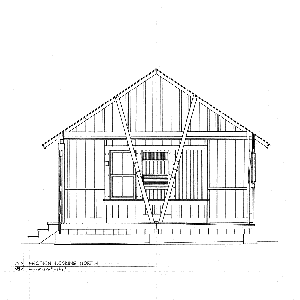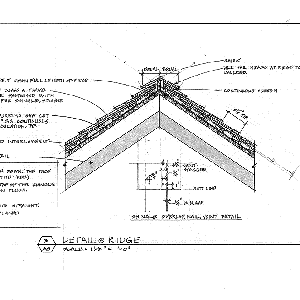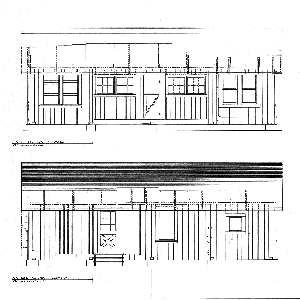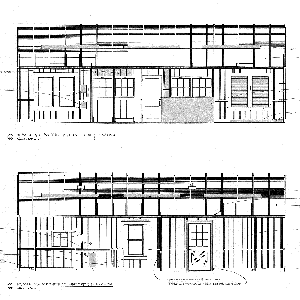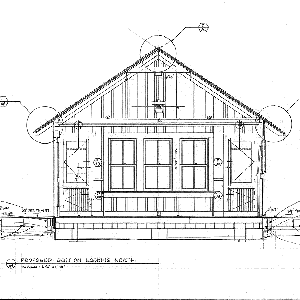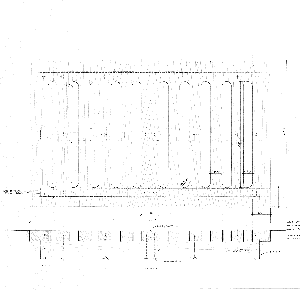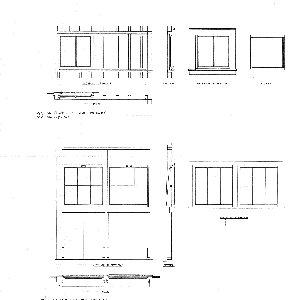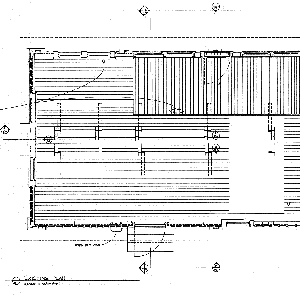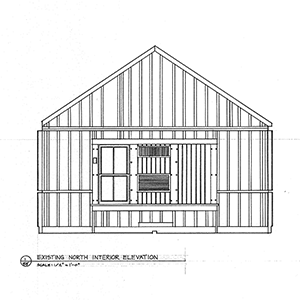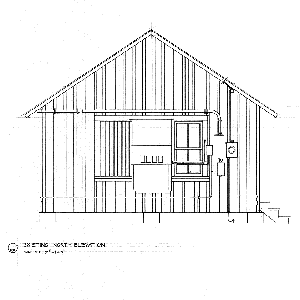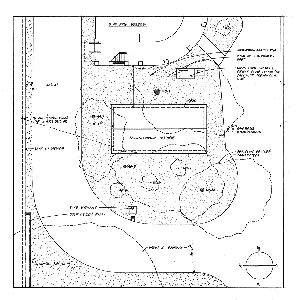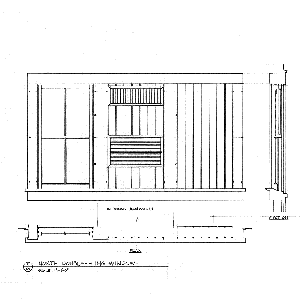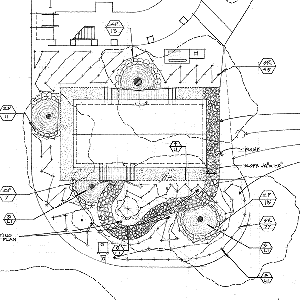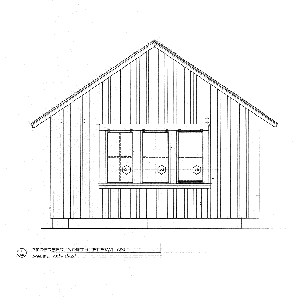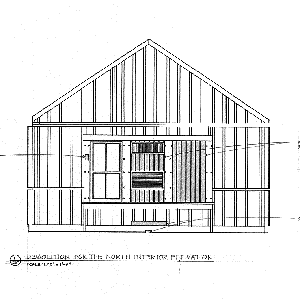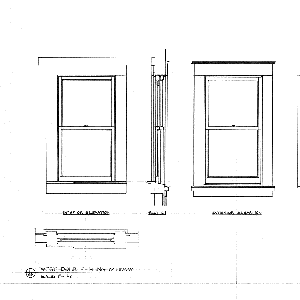Preservation, 1998-2000
This project involved the careful documentation, selective demolition and conservation of one of Dade County’s earliest surviving wood frame buildings, the Paul Ransom Cottage circa 1908. The building is part of the winter campus of the Adirondack School that originated in Franklin County New York. First called the Pine Knot Camp the campus was later named the Ransom Everglades School.
The buildings simple details reflect the author’s preoccupation with simple construction and maintenance. The roof sheathing, floor, and board and batten walls are all of 3⁄4” Dade County Pine stock. The ceiling and floor sheathing are 3⁄4” tongued and grooved boards, suggesting that one piece can solve both problems efficiently. The roof rafters and wall studs are also the same-dimensioned 2×4 member; appropriate one may say for the wall framing but thin for a roof structure. The building feels like a wood tent, a perfect solution for the rustic setting so ubiquitous of coconut grove in the early 1900’s. As one looks further one finds what appears at first to be an odd collection of widows. Double hung sashes that have either divided lite or not, and windows that operate differently on each elevation. All of this seems at odds with a building roughly 17’ by 36’ in plan and in a single volume space of which all windows from the inside are visible at once. The variety of the windows may appear, at first glance, to conflict with an attitude of economy, until one realizes that sashes were often the most expensive elements in the building, and were frequently the product of salvage. Builders along the bay frequently made use of salvaged goods from wrecked sailing vessels that had the unlucky fate of having run aground on the reefs just offshore. The building is today used for recruiting and continues to offer its lessons on economy and resourcefulness to anyone interested in early building in the American tropics.
Contractor: Mahoney Baggs
Activist: David Villano
Location: Coconut Grove, FL
